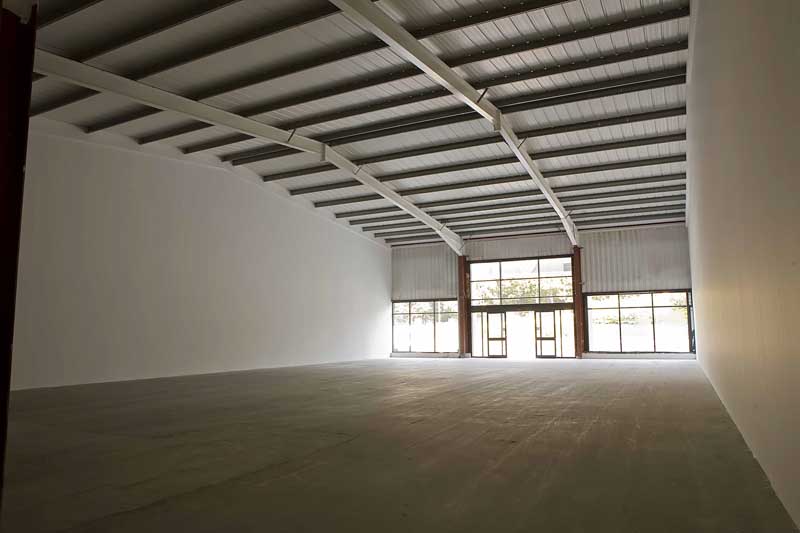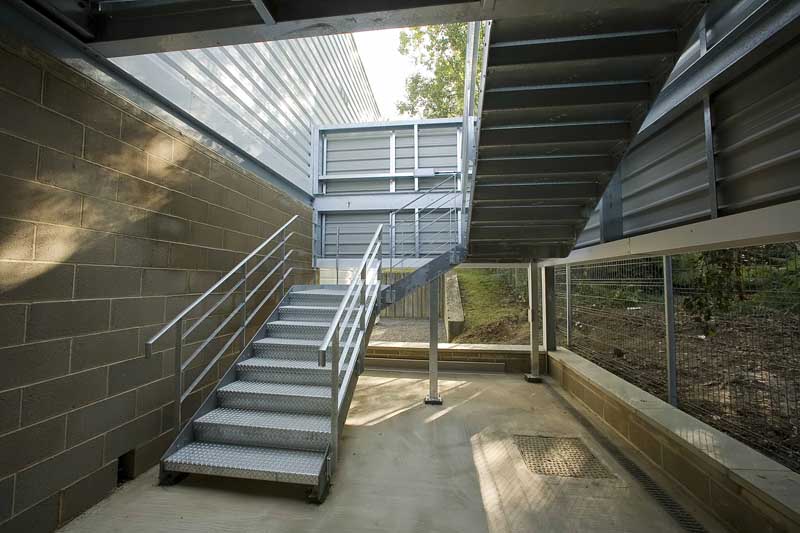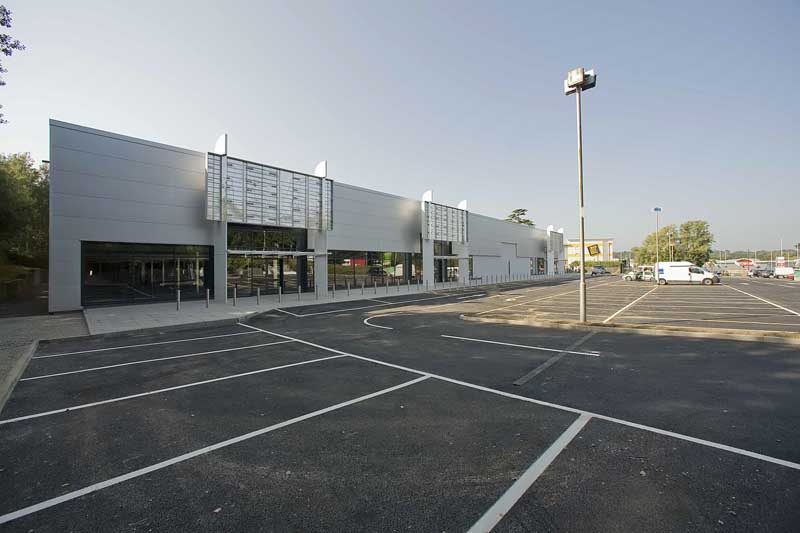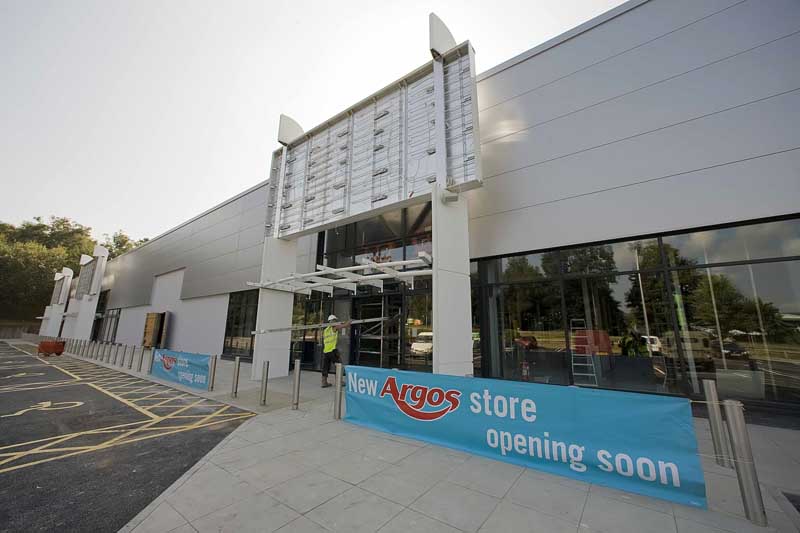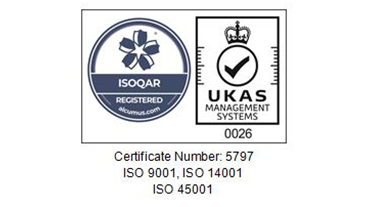Individual requirements from the new retail tenants defined the diverse interiors that we developed for this major refurbishment, with every tenant delighted with the outcome.
Client:
The Royal London Mutual Insurance Society Ltd
Project Manager:
Rider Levett Bucknall
Location:
Royal Tunbridge Wells, Kent
Value:
£2.5 million
Programme:
20 weeks
Royal London required a large out-of-town retail development to be divided into four units, each with its own rear access facility. This meant creating a two-level service corridor at the back of the building in very restricted space.
A double-height structure with access at ground-floor level and plant stored above, the form of construction, a steel portal frame with fairly simple cladding, is standard for industrial buildings. The main challenge was that the building was so close to the rear boundary that the structure providing the access was itself almost impossible to access. We had to build foundations with a mini-piling rig, a proven but slow approach, not ideal when all these retail units were to open in time for Christmas.
New mezzanines: although not part of the original contract, Pexhurst constructed mezzanines in three of the four units. With each mezzanine in a different position and designed in a different shape for each client, elements such as fire doors had to be positioned differently within each unit. We also carried out more substantial fitting-out on one of the units.
All the works, including those not originally specified, were completed in time by our team so that the tenants could meet their deadlines for opening in time to take advantage of the Christmas trading period.
